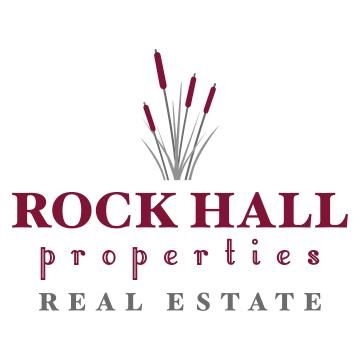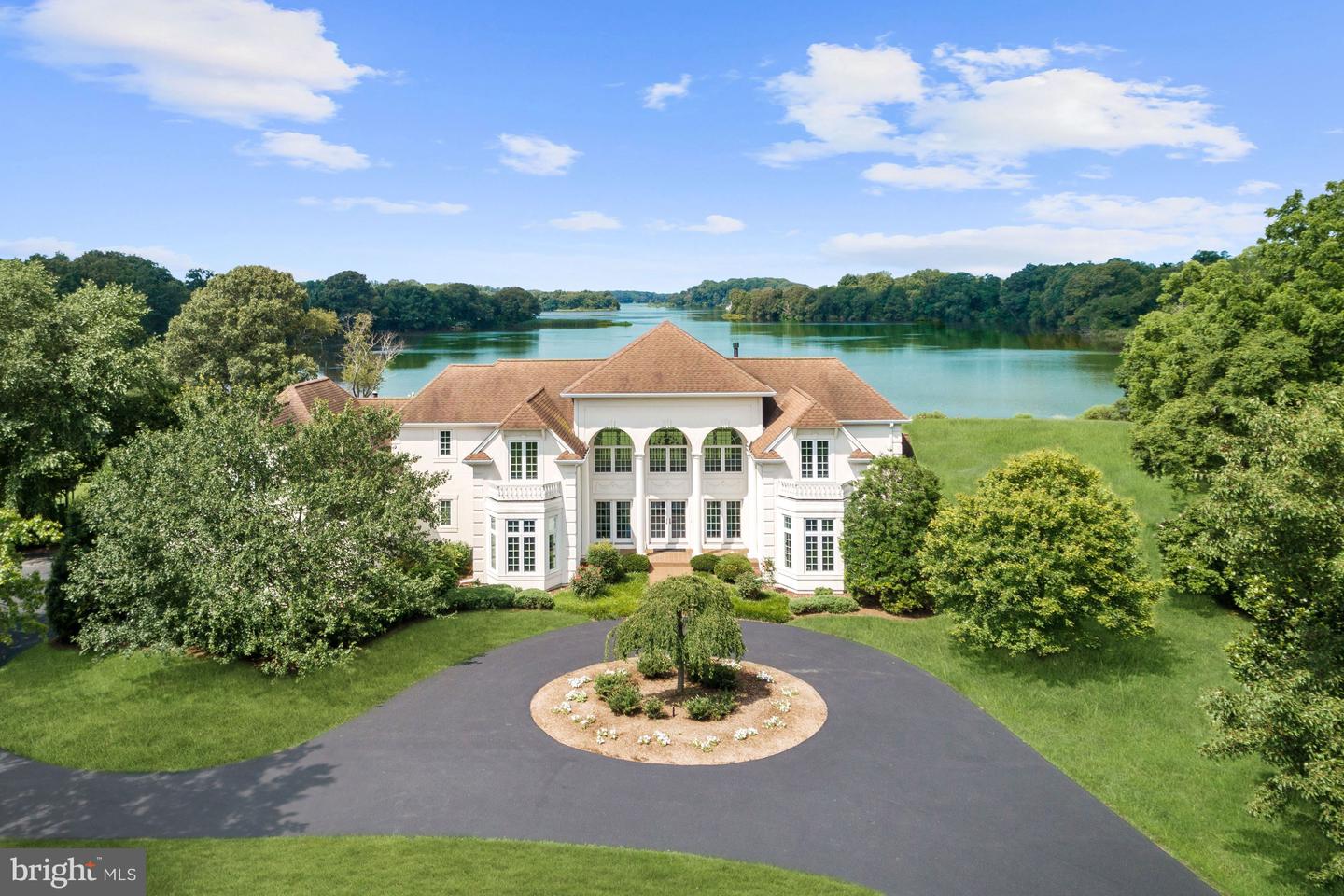12355 Mill Creek Lane is a magnificent waterfront estate on the Eastern Shore that leads with its extraordinary water views and amenities, coveted 9-foot deep water lot with a mean low water of 6 feet and over 600 feet of frontage, 12,500 lb boat lift, stately curb appeal, grand entertaining spaces, and elegant design elements. Quietly set on a cul-de-sac street and beyond a vast driveway you are welcomed to this beautiful home with a graceful triple arched portico, distinguished turrets, water views from nearly every room, and park-like hardscaping and landscaping among a peaceful and private setting on Skipton Creek off the Wye River. Perfectly situated on 3.93 acres, this unforgettable property is a boaters dream and offers well curated and maintained living spaces by the original owners with sophisticated moldings, lofty windows, soaring ceilings, Australian Jarrah hardwood flooring, arched windows, and so much more that will feel like a retreat at your own home. The foyer is a breathtaking welcome to this elegant home, catching your eye immediately with the second story ceiling ahead. With the impressive two story ceiling, the great room is a bright and comfortable room that has been outfitted with striking clerestory windows, and a grand-in-scale gas fireplace with intricate marble surround. The exquisite formal dining room, a wonderful entertaining area well-suited for celebratory meals, is highlighted by a bay window, crown molding, soaring ceiling, and stunning marble floors. Inspire your inner chef in the kitchen, which is spacious and delivers in both form and function featuring corian counters, ample solid-wood raised-panel cabinetry with roll-out shelving and under cabinet lighting, high end appliances including cabinet panel Sub-Zero refrigerator and Asko dishwasher, and Thermador wall oven and cooktop. The kitchen also offers a combined family room with cozy fireplace and wall of windows with access to the comfortable screened porch. The flowing floor plan continues on the opposite side of the foyer with the library adorned with wall-to-wall bookcases and a second story ceiling; this room would also be ideal as a home office allowing you to work from home with ease. Retreat to the main level primary suite that is graced by a tray ceiling, wall of windows with incredible water view, and conveniently located laundry room. The spa-like primary bath showcases an expansive double vanity, soaking tub, and separate floor-to-ceiling tiled shower. The main level is concluded by a powder room, and full bath, on opposite ends of the home. The substantial upper level is an exciting collection of 3 bedrooms, 2 full baths, and incredible interior balconies overlooking the library, great room, and dining room. Each bedroom is of a generous size and offers a walk-in closet and water view. Once upstairs, the first bedroom is provided a private en-suite bath and the second full bath is at the end of the hall and has a jetted tub. The third bedroom also offers access to the expansive deck and attic for ample storage space. The exterior exceeds expectations with incredible water views and stunning sunsets over the shoreline. Be the envy of the neighborhood with the deepest waterfront showcasing a pier with jet ski lift and 12,500 lb boat lift. The rear patio overlooking the sprawling backyard is the perfect spot for outdoor gatherings or nature watches for deer, bald eagles, and heron. Nothing says summer quite like the inviting 20' x 40' in-ground pool with shaded patio for lounging. Additionally, the lot is not in a flood zone, features professional landscaping, a gazebo, side-loading 3 car garage, circular driveway, recent neighborhood Fiber Optics, and has a zoned HVAC inside. This remarkable waterfront property aims to please and is truly the embodiment of the good life on Maryland's Eastern Shore!
MDTA2003712
Single Family, Single Family-Detached, Colonial, 2 Story
4
Unincorporated
TALBOT
4 Full/1 Half
1997
2.5%
3.93
Acres
Hot Water Heater, Electric Water Heater, Well
Stucco
Septic
Loading...
The scores below measure the walkability of the address, access to public transit of the area and the convenience of using a bike on a scale of 1-100
Walk Score
Transit Score
Bike Score
